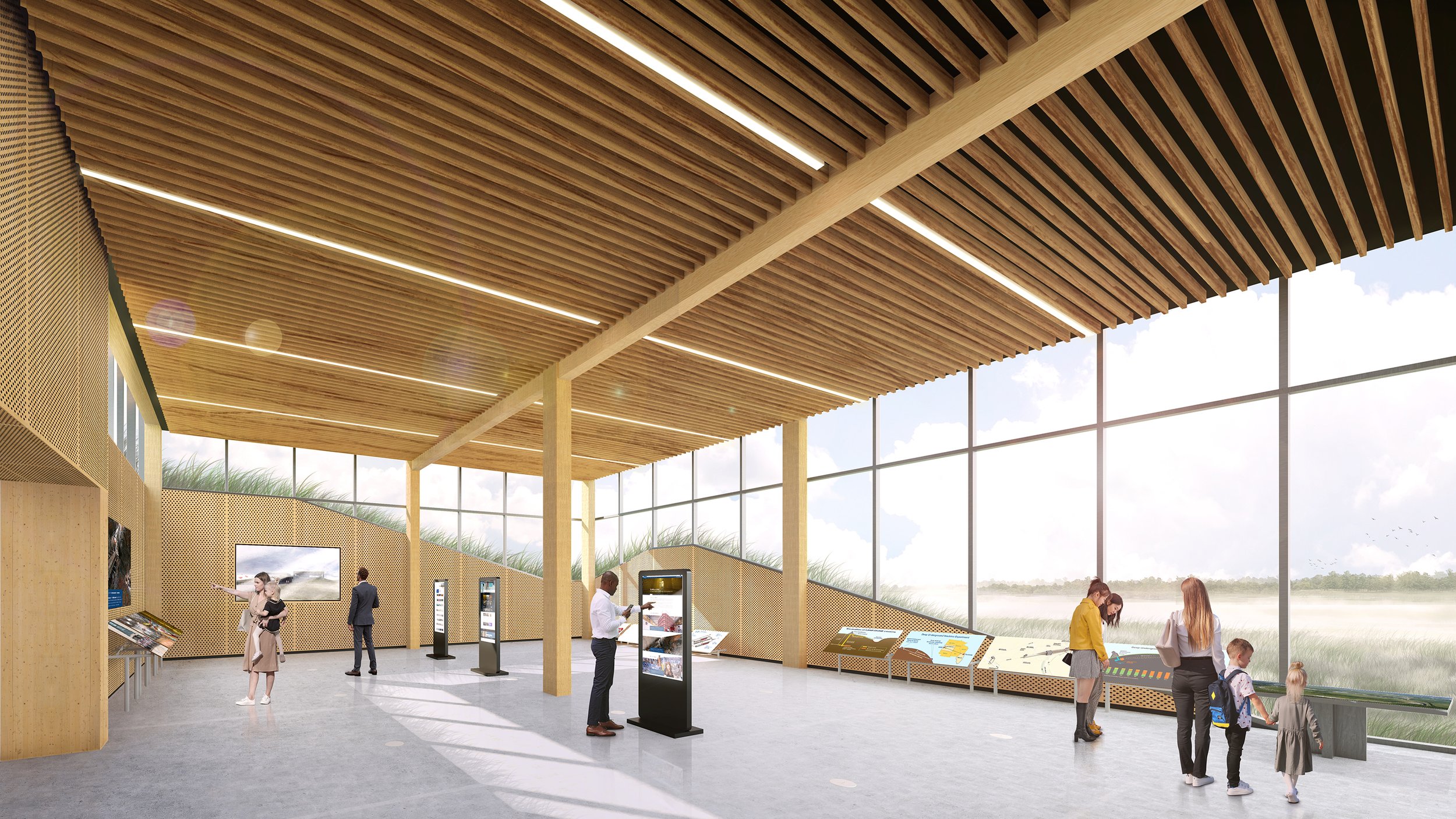
Welcome Center
Welcome Center
Designed as three crystalline pavilions poking through the native tallgrass turf, much of the 7,000sf building is covered by earthen berms that blend seamlessly with the green roof, blurring the line between architecture and prairie. Berms are used as carbon sinks and as cover for the geothermal wells, disturbing as little area as possible. The engineered timber frame, CLT roof decks, and wooden interior surfaces sequester carbon within the structure. Gabion retaining walls that sculpt the entryways into the building incorporate rock excavated from other projects on campus. The Net-Zero Energy/Carbon Neutral design was driven by responsible decisions that allow this building to teach by example.
Location: Confidential
Area: 7,000 sq ft
Project Team:
Jonathan Disbrow, AIA (design lead)
AECOM (architect of record)





